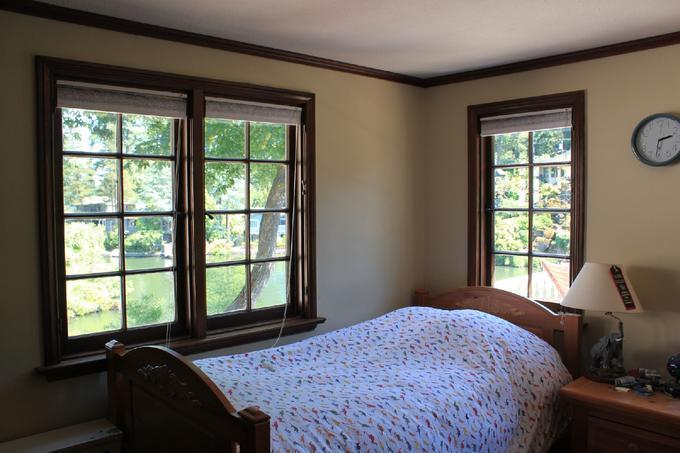Roehr, Osco C., House (Lake Oswego, Oregon)
- Title
-
Roehr, Osco C., House (Lake Oswego, Oregon)
- LC Subject
-
Architecture, American
Architecture--United States
- Alternative
-
Osco C. Roehr House (Lake Oswego, Oregon)
- Creator
-
Roehr, Frank G.
- Creator Display
-
Frank G. Roehr (architect, 1899-1982)
- Description
-
National Register of Historic Places (Listed, 2012)
- View
-
interior: First second floor bedroom, camera facing southeast
- Provenance
-
Design Library, University of Oregon Libraries
- Temporal
-
1930-1939
- Work Type
-
architecture (object genre)
built works
views (visual works)
exterior views
dwellings
houses
- Latitude
-
45.415036
- Longitude
-
-122.673538
- Location
-
Clackamas County >> Oregon >> United States
Oregon >> United States
United States
Lake Oswego >> Clackamas County >> Oregon >> United States
- Street Address
-
128 North Shore Circle
- Date
-
1931
- Identifier
-
pna_20103
- Rights
-
In Copyright - Educational Use Permitted
- Type
-
Image
- Format
-
image/tiff
- Set
-
Building Oregon
- Primary Set
-
Building Oregon
- Institution
-
University of Oregon
- Note
-
Prominent lawyer, businessman, community activist, and local politician, former Lake Oswego Mayor Osco C. Roehr served his community between 1939 and 1945, and was instrumental in the creation and development of the city's park system. Long familiar with Lake Oswego from boyhood trips to the lake, Roehr arranged for the purchase of the Oregon Iron and Steel Company chimney, a prominent local landmark, and the subsequent creation of George Roger's Park. He then successfully lobbied the community to pass the necessary levies to support the growing park system. An individual of strong convictions, Roehr notably defended Japanese Americans against the confiscation of their property during World War II. In contrast to common sentiment at the time, he spoke against the "petty injustice[s]" committed by the U.S. Government and her urged others not to condemn this group of people for the tragedy at Pearl Harbor. Roehr's 1931 English Cottage-style home was designed by his brother Frank, and is a good example of this type of residential architecture in Lake Oswego and representative of his influential life in the community
Frank G. Roehr was a draftsman, associate and partner in the Morris H. Whitehouse & Associates firm and its successor firms (Whitehouse, Church, Newberry & Roehr; Church, Newberry & Roehr; Church, Newberry, Roehr & Schuette; Neberry, Roehr& Schuette) from 1930 to 1966. He was the younger brother of Osco Roehr. Roehr received a B.A. in Architecture from the University of Oregon in 1927.
