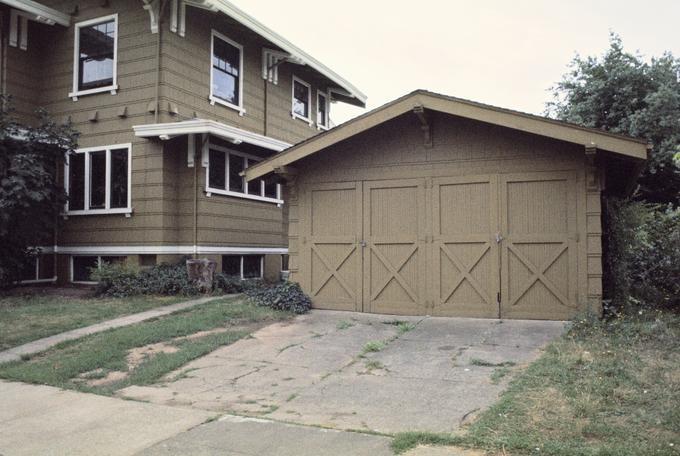Soults-Westfall Duplex (Eugene, Oregon)

- Title
- Soults-Westfall Duplex (Eugene, Oregon)
- LC Subject
- Architecture, American Architecture--United States
- Description
- This image is included in Building Oregon: Architecture of Oregon and the Pacific Northwest, a digital collection which provides documentation about the architectural heritage of the Pacific Northwest.
- View
- exterior: view of garage
- Temporal
- 1910-1919
- Work Type
- architecture (object genre) built works views (visual works) exterior views dwellings houses
- Latitude
- 44.044222
- Longitude
- -123.089057
- Location
- Eugene >> Lane County >> Oregon >> United States Lane County >> Oregon >> United States Oregon >> United States United States
- Street Address
- 1412 Pearl Street
- Date
- 1916
- View Date
- 1993
- Identifier
- pna_16404.jpg
- Item Locator
- eug0011-eug0027
- Rights
- In Copyright
- Rights Holder
- University of Oregon
- Source
- City of Eugene Planning and Development Department, Eugene, Oregon
- Type
- Image
- Format
- image/jpeg
- Set
- Building Oregon
- Primary Set
- Building Oregon
- Institution
- University of Oregon
- Note
- An L-shaped structure, the duplex was built for the related Westfall and Soults families.