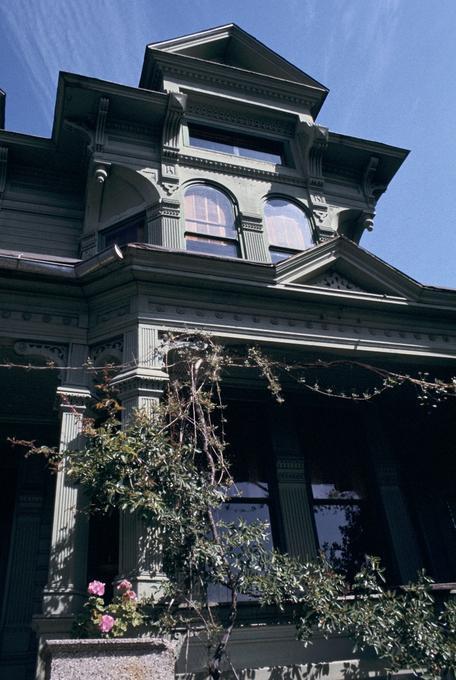Shelton-McMurphey-Johnson House (Eugene, Oregon)
- Title
-
Shelton-McMurphey-Johnson House (Eugene, Oregon)
- LC Subject
-
Architecture, American
Architecture--United States
- Alternative
-
Shelton-McMurphey House (Eugene, Oregon)
Shelton McMurphey Johnson House (Eugene, Oregon)
- Creator
-
Pugh, Walter D.
Roney, L. Nelson
- Creator Display
-
Walter David Pugh (architect, 1863-1946)
Lord Nelson Roney (builder/constractor, 1853-1944)
- Description
-
This image is included in Building Oregon: Architecture of Oregon and the Pacific Northwest, a digital collection which provides documentation about the architectural heritage of the Pacific Northwest.
- View
-
exterior
- Temporal
-
1880-1889
- Work Type
-
architecture (object genre)
built works
views (visual works)
exterior views
dwellings
houses
museums (buildings)
- Latitude
-
44.030529
- Longitude
-
-123.090722
- Location
-
Eugene >> Lane County >> Oregon >> United States
Lane County >> Oregon >> United States
Oregon >> United States
United States
- Street Address
-
303 Willamette Street
- Date
-
1888
- View Date
-
1975
- Identifier
-
pna_17167.jpg
- Item Locator
-
eug0770
- Rights
-
In Copyright
- Rights Holder
-
University of Oregon
- Source
-
City of Eugene Planning and Development Department, Eugene, Oregon
- Type
-
Image
- Format
-
image/jpeg
- Set
-
Building Oregon
- Primary Set
-
Building Oregon
- Institution
-
University of Oregon
- Citation
-
Shelton-McMurphy-Johnson House, http://www.smjhouse.org/
National Register of Historic Places, National Register of Historic Places, http://www.nps.gov/nr/
- Note
-
Among other alterations to the Shelton-McMurphey-Johnson House, the central turret of the house, removed in 1915, was replaced in 1951. In 1999 the front porch was restored. In 2000, the University of Oregon Pacific Northwest Preservation Field School restored the foundation, doors and windows, and woodwork. The original paint scheme of green and red was restored.
