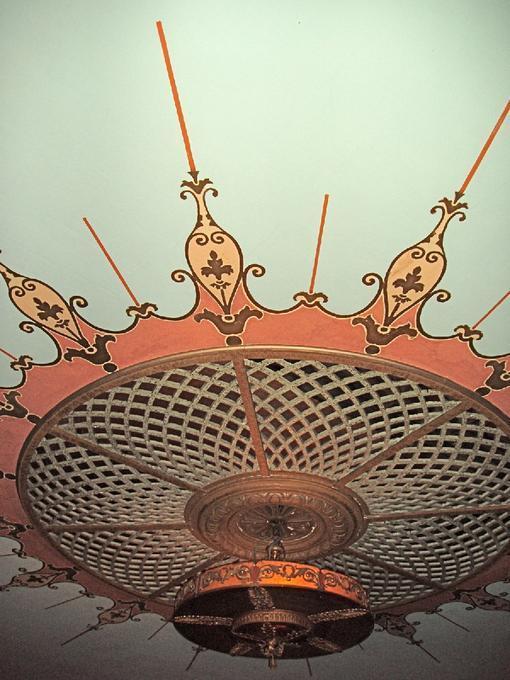Whiteside Theatre (Corvallis, Oregon)
- Title
-
Whiteside Theatre (Corvallis, Oregon)
- LC Subject
-
Architecture, American
Architecture--United States
- Creator
-
Ryan, Henderson
McFadden & Swain
- Photographer
-
Carol Chin
- Creator Display
-
Henderson Ryan (architect, 1857- )
McFadden & Swain (builder/contractor)
- Description
-
National Register of Historic Places, http://www.nps.gov/nr
- View
-
interior: Detail view of large chandelier over main floor.
- Provenance
-
University of Oregon Libraries
- Temporal
-
1920-1929
1930-1939
- Style Period
-
Renaissance Revival
- Work Type
-
architecture (object genre)
built works
views (visual works)
interior views
cultural centers (buildings)
playhouses (buildings)
theaters, motion picture
architectural element
chandeliers (hanging lights)
- Latitude
-
44.563857
- Longitude
-
-123.262063
- Location
-
Benton County >> Oregon >> United States
Oregon >> United States
United States
Corvallis >> Benton County >> Oregon >> United States
- Street Address
-
361 Southwest Madison Avenue
- Date
-
1922
1936
1927/1928
- View Date
-
2008-06
- Identifier
-
OR_BentonCounty_WhitesideTheatre11.jpg
- Rights
-
In Copyright - Educational Use Permitted
- Rights Holder
-
Oregon State Historic Preservation Office
- Source
-
Oregon State Historic Preservation Office, http://www.oregon.gov/OPRD/HCD/SHPO/
- Type
-
Image
- Format
-
image/jpeg
- Set
-
Building Oregon
- Primary Set
-
Building Oregon
- Institution
-
University of Oregon
- Citation
-
Andersen, Dennis A., "Additional Significant Seattle Architects: Ryan, Henderson", Shaping Seattle Architecture, 350, 1994.
- Note
-
Constructed in 1922 by brothers Samuel and George Whiteside in the heart of Corvallis’s commercial core, the Whiteside Theatre was listed in the National Register of Historic Places for its distinctive design as a movie palace in the Italian Renaissance style of architecture. Designed to seat over 1,100 patrons when it first opened, the Whiteside Theatre reflected national trends in both architecture and entertainment for a movie palace at the time, including the use of triple-inset arched windows on the building’s front facade and ornate interior decoration. Although the theatre suffered two fires during its early years, the Whiteside family continued operation of the theatre until 1985. The only major alteration made to the building, a large neon marquee was added in 1950. Source: Oregon State Historic Preservation Office.
This image was included in the documentation to support a nomination to the National Register of Historic Places, a program of the National Park Service. The image is provided here by the Oregon State Historic Preservation Office and the University of Oregon Libraries to facilitate scholarship, research, and teaching. For other uses, such as publication, contact the State Historic Preservation Office. Please credit the Oregon State Historic Preservation Office when using this image.
