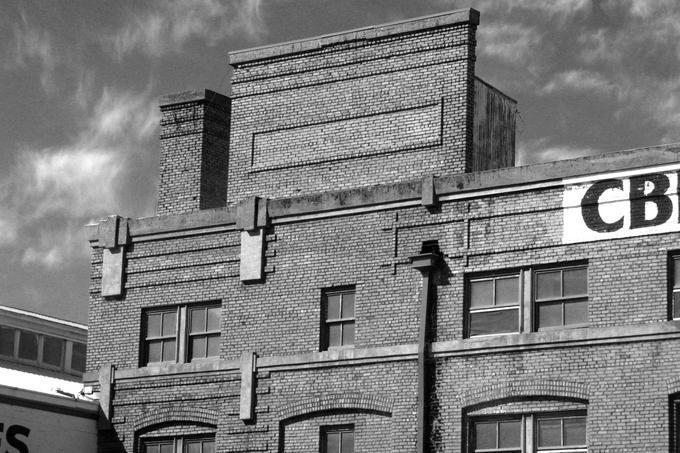Pacific Hardware & Steel Company Warehouse (Portland, Oregon)
- Title
-
Pacific Hardware & Steel Company Warehouse (Portland, Oregon)
- LC Subject
-
Architecture, American
Architecture--United States
- Creator
-
Bennes & Hendricks
Bennes, John V.
Hendricks, Eric W.
- Photographer
-
Engeman, Jessica
- Creator Display
-
Bennes & Hendricks (architecture firm, 1910-1913)
John Virginius Bennes (architect, 1867-1943)
Eric W. Hendricks (architect, 1862- )
- Description
-
National Register of Historic Places (Listed, 2008)
- View
-
exterior: Southwest facade: parapet, chimney, and elevator overrun detail. View to northeast
- Provenance
-
University of Oregon Libraries
- Temporal
-
1910-1919
- Style Period
-
Italianate (North American architecture styles )
- Work Type
-
facilities, commercial
storage facilities
warehouses
- Latitude
-
45.541138
- Longitude
-
-122.698123
- Location
-
Portland >> Multnomah County >> Oregon >> United States
Multnomah County >> Oregon >> United States
Oregon >> United States
United States
- Street Address
-
2181 Northwest Nicolai Street
- Date
-
1910
- View Date
-
2008-07
- Identifier
-
pna_99999
- Rights
-
In Copyright - Educational Use Permitted
- Rights Holder
-
Oregon State Historic Preservation Office
- Source
-
Oregon State Historic Preservation Office, http://www.oregon.gov/OPRD/HCD/SHPO/
- Type
-
Image
- Format
-
image/jpeg
- Material
-
concrete, brick, with built-up roof
- Set
-
Building Oregon
- Primary Set
-
Building Oregon
- Institution
-
University of Oregon
- Citation
-
National Register of Historic Places, http://www.nps.gov/nr
- Note
-
The Pacific Hardware & Steel Company Warehouse is a four-story masonry structure with timber posts and beams. The building, which does not fit any particular style, features a three-story frame around the main entry. ornamentation made from cement reminiscent of Art Nouveau style, and a belt course between the third and fourth stories. Pacific Hardware & Steel Company of San Francisco opened its first branch in Portland in 1903. This building is particularly significant as the best example of a warehouse designed by Bennes and Hendricks-a young Portland firm that demonstrated its capability in executing buildings with complex engineering requirements. John Bennes' significance in the history of Oregon's architecture is well established with his diverse portfolio of building types and styles. He has been best known for his contributions to residential architecture in Portland and his educational facilities at the Oregon State University campus. However, a review of Bennes and Hendricks' warehouse architecture indicates this firm was capable of engineering technologically-advanced industrial buildings in addition to designing beautiful homes, fancy downtown hotels, and stately university halls. The PHSC Warehouse combines the practical considerations of a working industrial building with the aesthetic requirements of a regional headquarters office for an expanding San Francisco company. The successful execution of this warehouse and the fact that it is the only example by Bennes and Hendricks with high historical integrity make this building worthy of preservation. Source: National Register Nomination Form
This image was included in the documentation to support a nomination to the National Register of Historic Places, a program of the National Park Service. The image is provided here by the Oregon State Historic Preservation Office and the University of Oregon Libraries to facilitate scholarship, research, and teaching. For other uses, such as publication, contact the State Historic Preservation Office. Please credit the Oregon State Historic Preservation Office when using this image.
