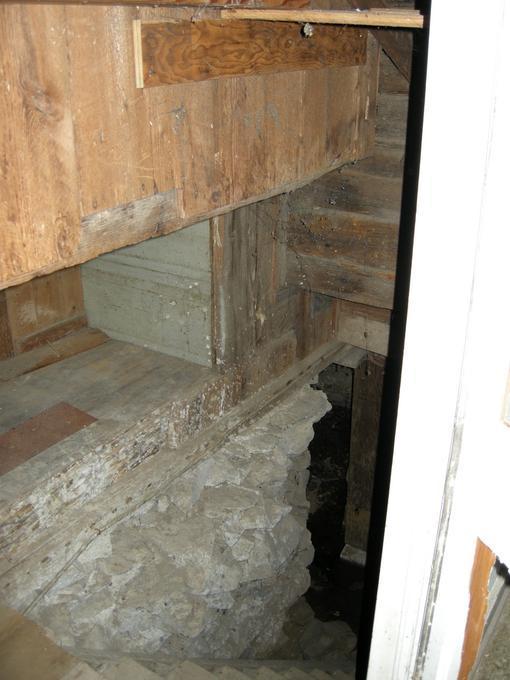Younq, John Quincv Adams and Elizabeth, House (Portland, Oregon)
- Title
-
Younq, John Quincv Adams and Elizabeth, House (Portland, Oregon)
- LC Subject
-
Architecture, American
Architecture--United States
- Alternative
-
John Quincy and Elizabeth Adams House (Portland, Oregon)
- Photographer
-
Peter Meijer Architect, PC
Liz Carter
- Description
-
National Register of Historic Places (Listed, 2008)
- View
-
exterior: Stairs to cellar.
- Provenance
-
University of Oregon Libraries
- Temporal
-
1860-1869
- Style Period
-
vernacular architecture
Colonial Revival
- Work Type
-
architecture (object genre)
built works
views (visual works)
exterior views
dwellings
houses
rooms (interior spaces)
architectural element
stairs
- Latitude
-
45.529778
- Longitude
-
-122.762786
- Location
-
Portland >> Multnomah County >> Oregon >> United States
Multnomah County >> Oregon >> United States
Oregon >> United States
United States
- Street Address
-
12050 Northwest Cornell Road
- Date
-
1858/1868
- View Date
-
2007/2008
- Identifier
-
OR_WashingtonCounty_YoungHouse_017.jpg
- Rights
-
In Copyright - Educational Use Permitted
- Rights Holder
-
Oregon State Historic Preservation Office
- Source
-
Oregon State Historic Preservation Office, http://www.oregon.gov/OPRD/HCD/SHPO/
- Type
-
Image
- Format
-
image/jpeg
- Material
-
stone; concrete; wood
- Set
-
Building Oregon
- Primary Set
-
Building Oregon
- Institution
-
University of Oregon
- Citation
-
National Register of Historic Places Registration Form
National Register of Historic Places, http://www.nps.gov/nr
- Note
-
"The John Quincy Adams and Elizabeth Young House is located at 12050 NW Cornell Road in the unincorporated community of Cedar Mill, Washington County, Oregon. Built circa 1863, the building is a vernacular one-and-a-half story form encompassing approximately 1500 square feet in its five downstairs rooms and two attic bedrooms. The building retains integrity of location, basic design, workmanship, and association. ln the areas of setting, feeling and materials the building has undergone some change; the closely linked setting and feeling have been impacted by the newer development nearby, but the immediate surroundings (i.e. the lot on which the house is located) still retain a rural character that reflects the historic setting. Material changes include removal of some of the window sash, porch replacement, and the application of later siding types. Many of these alterations appear to have taken place within the historic period, and none is sufficient to significantly impact the
This image was included in the documentation to support a nomination to the National Register of Historic Places, a program of the National Park Service. The image is provided here by the Oregon State Historic Preservation Office and the University of Oregon Libraries to facilitate scholarship, research, and teaching. For other uses, such as publication, contact the State Historic Preservation Office. Please credit the Oregon State Historic Preservation Office when using this image.
