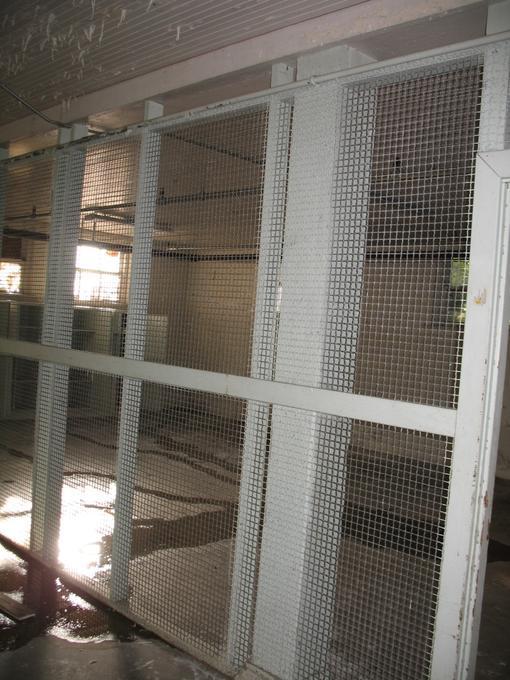Holman Cottage, Fairview Training Center (Salem, Oregon)
- Title
-
Holman Cottage, Fairview Training Center (Salem, Oregon)
- LC Subject
-
Architecture, American
Architecture--United States
- Alternative
-
Fairview Training Center (Salem, Oregon)
Oregon State Institute for the Feeble Minded (Salem, Oregon)
Fairview Complex (Salem, Oregon)
- Creator
-
Legg, Frederick A.
Legge, Kenneth C.
- Photographer
-
Provost, Elizabeth M.
- Creator Display
-
Frederick Arthur Legg (architect, 1867- )
Kenneth Clair Legge (architect, 1898-1989)
- Description
-
This image is included in Building Oregon: Architecture of Oregon and the Pacific Northwest, a digital collection which provides documentation about the architectural heritage of the Pacific Northwest.
- View
-
interior: looking southeast at basement playroom
- Provenance
-
University of Oregon Libraries
- Temporal
-
1930-1939
- Style Period
-
American Colonial
- Work Type
-
architecture (object genre)
built works
views (visual works)
interior views
health facility
hospitals (buildings for health facility)
mental health facilities
basements
playrooms
- Latitude
-
44.903295
- Longitude
-
-123.016779
- Location
-
Salem >> Marion County >> Oregon >> United States
Marion County >> Oregon >> United States
Oregon >> United States
United States
- Street Address
-
2250 Strong Road Southeast
- Date
-
1931
- View Date
-
2009-10
- Identifier
-
OR_Marion_Salem_Fairview_047.jpg
- Rights
-
In Copyright - Educational Use Permitted
- Rights Holder
-
Oregon State Historic Preservation Office
- Source
-
Oregon State Historic Preservation Office, http://www.oregon.gov/OPRD/HCD/SHPO/
- Type
-
Image
- Format
-
image/jpeg
- Set
-
Building Oregon
- Primary Set
-
Building Oregon
- Is Part Of
-
Fairview Training Center (Salem, Oregon)
- Institution
-
University of Oregon
- Note
-
Holman Cottage, a concrete building with stucco veneer, served principally as a male dormitory at Fairview Training Center. It was named for Oregon State Tresurer Rufus C. Holman.
Frederick A. Legg, sometimes referenced as Fred Legg or with the last name spelled Legge, was borh in November 1867 in Oregon, and was married in 1892 to his wife, Lula, with whom he had two children, Margaret and Kenneth. His son, Kenneth Clair Legge (architect, 1898-1989), was also an architect. From 1907-1909, Fred Legg was in partnership with Walter David Pugh, under the name, Pugh and Legg.
This image was included in the documentation to support a nomination to the National Register of Historic Places, a program of the National Park Service. The image is provided here by the Oregon State Historic Preservation Office and the University of Oregon Libraries to facilitate scholarship, research, and teaching. For other uses, such as publication, contact the State Historic Preservation Office. Please credit the Oregon State Historic Preservation Office when using this image.
