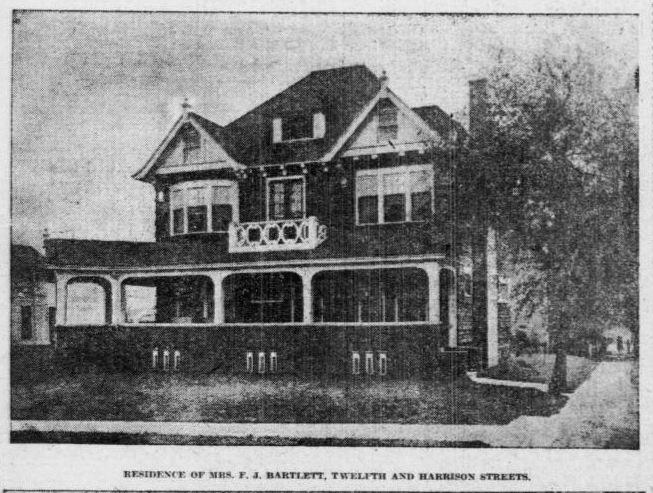Bartlett, F. J., House (Portland, Oregon)
- Title
-
Bartlett, F. J., House (Portland, Oregon)
- LC Subject
-
Architecture, American
Architecture--United States
- Alternative
-
F. J. Bartlett House (Portland, Oregon)
Mrs. F. J. Bartlett House (Portland, Oregon)
- Creator
-
Lazarus, Edgar M.
- Creator Display
-
Edgar Marks Lazarus (architect, 1868-1939)
- Description
-
This image is included in Building Oregon: Architecture of Oregon and the Pacific Northwest, a digital collection which provides documentation about the architectural heritage of the Pacific Northwest.
- View
-
exterior: view from The Sunday Oregonian. (Portland, Ore.), September 17, 1905
- Temporal
-
1900-1909
- Work Type
-
architecture (object genre)
built works
views (visual works)
exterior views
dwellings
houses
- Location
-
Portland >> Multnomah County >> Oregon >> United States
Multnomah County >> Oregon >> United States
Oregon >> United States
United States
- Street Address
-
12th Street and Harrison Street (historic)
- Date
-
1905
- View Date
-
1905
- Identifier
-
pna_21928.jpg
- Rights
-
In Copyright
- Rights Holder
-
University of Oregon
- Source
-
Sunday Oregonian. (Portland, Ore.), September 17, Sunday Oregonian. (Portland, Ore.), September 17, 1905
- Type
-
Image
- Format
-
image/jpeg
- Set
-
Building Oregon
- Primary Set
-
Building Oregon
- Institution
-
University of Oregon
- Note
-
Image caption: The residence of Mrs. F. J. Bartlett, Twelfth and Harrion streets, was designed by Edgar M. lazarus and constructed at a cost of $9000. The interior is finished in stained fir and redwood. the apartments are large and nicely furnished. A feature of the house is a Japanese room, which is finished and furnished in a truly Oriental style. A large gymnasium occupies the third floor.
Teague, Edward H. "Introducing Edgar Lazarus, The Architect of Vista House," Vista House Views, FOVH Newsletter, Spring 2011, p. 1-2, 7, 9, 10-11.
