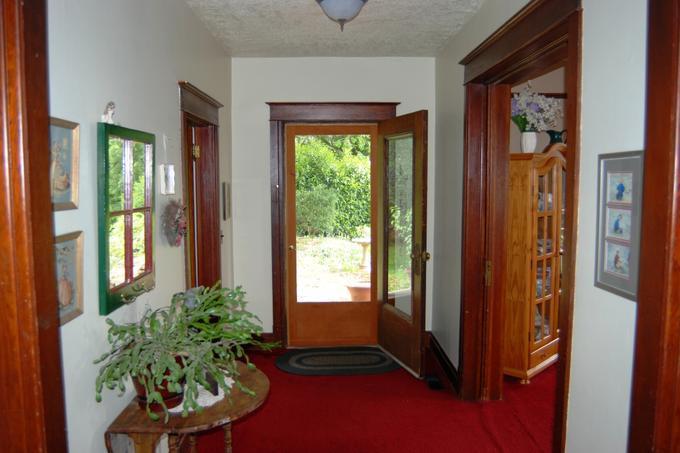DeGuire, Murton E., and Lillian, House (Silverton, Oregon)
- Title
-
DeGuire, Murton E., and Lillian, House (Silverton, Oregon)
- LC Subject
-
Architecture, American
Architecture--United States
- Alternative
-
Murton E. and Lillian DeGuire House (Silverton, Oregon)
- Photographer
-
Jason M. Allen
- Description
-
National Register of Historic Places (Listed, 2011)
- View
-
interior
- Provenance
-
Design Library, University of Oregon Libraries
- Temporal
-
1900-1909
- Style Period
-
Queen Anne Style
Colonial Revival
- Work Type
-
architecture (object genre)
built works
views (visual works)
exterior views
dwellings
houses
- Latitude
-
45.009573
- Longitude
-
-122.780433
- Location
-
Marion County >> Oregon >> United States
Oregon >> United States
United States
Silverton >> Marion County >> Oregon >> United States
- Street Address
-
631 B Street
- Date
-
1906
- View Date
-
2010-05-15
- Identifier
-
pna_22696.jpg
- Rights
-
In Copyright - Educational Use Permitted
- Rights Holder
-
Oregon State Historic Preservation Office
- Source
-
Oregon State Historic Preservation Office, http://www.oregon.gov/OPRD/HCD/SHPO/
- Type
-
Image
- Format
-
image/jpeg
- Set
-
Building Oregon
- Primary Set
-
Building Oregon
- Institution
-
University of Oregon
- Note
-
The 1906 Murton E. and Lillian DeGuire House is recognized for its architectural merit as a Free-Classic Queen Anne, a style that incorporates an eclectic mix of Queen Anne and Classical Revival Design elements, which was popular in the late-ninetieth and early-twentieth centuries. While modest in its ornamentation, style is clearly demonstrated through the application of Queen-Anne elements such as the use of varied siding textures, leaded glass, canted corners, projecting bays, and groupings of tall and narrow windows, among other details. The building’s block form and centered wall dormers and gables create the regular symmetry associated with the Colonial Revival Style, which is reinforced by the pediment at each gable and the wide frieze bands separating the first- and second-floor, as well as lining the eaves and gables.
This image was included in the documentation to support a nomination to the National Register of Historic Places, a program of the National Park Service. The image is provided here by the Oregon State Historic Preservation Office and the University of Oregon Libraries to facilitate scholarship, research, and teaching. For other uses, such as publication, contact the State Historic Preservation Office. Please credit the Oregon State Historic Preservation Office when using this image.
