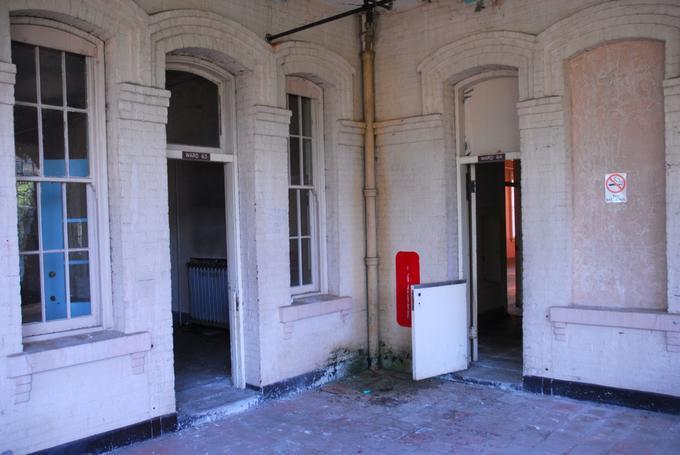J Building, Oregon State Hospital (Salem, Oregon)
- Title
-
J Building, Oregon State Hospital (Salem, Oregon)
- LC Subject
-
Architecture, American
Architecture--United States
- Alternative
-
Oregon State Hospital (Salem, Oregon)
Cascade Hall, Oregon State Hospital (Salem, Oregon)
Oregon State Insane Asylum (Salem, Oregon)
- Creator
-
Boothby, Wilbur F.
- Photographer
-
Green, Tom
- Creator Display
-
Wilbur F. Boothby (architect, 1840-1912)
- Description
-
National Register of Historic Places (Listed, 2008)
1958, current configuration achieved
- View
-
interior: J Building, interior, Ward 63
- Provenance
-
Oregon State Preservation Office
- Temporal
-
1880-1889
- Work Type
-
architecture (object genre)
built works
views (visual works)
exterior views
health facility
hospitals (buildings for health facility)
asylums (welfare buildings)
mental health facilities
rooms (interior spaces)
- Location
-
Salem >> Marion County >> Oregon >> United States
Marion County >> Oregon >> United States
Oregon >> United States
United States
- Street Address
-
bounded by D Street, Park Avenue, 24th Street, and Bates Drive
- Date
-
1883
1958
- View Date
-
2007-06
- Identifier
-
OR_Marion_Hospital05.jpg
- Rights
-
In Copyright - Educational Use Permitted
- Source
-
Oregon State Historic Preservation Office, http://www.oregon.gov/OPRD/HCD/SHPO/
- Type
-
Image
- Format
-
image/jpeg
- Set
-
Building Oregon
- Primary Set
-
Building Oregon
- Is Part Of
-
Oregon State Hospital Historic District (Salem, Oregon)
- Institution
-
University of Oregon
- Citation
-
National Register of Historic Places, http://www.nps.gov/nr/
- Note
-
The Oregon State Hospital consists of over 60 buildings designed by several architects since its opening in 1883. Significant works include J Building (Cascade Hall), 1880-1883, designed by Wilbur F. Boothby; Dome Building,1912, by Edgar J. Lazarus; Building 49 (1937), by William C. Knighton; Building 33 (Yaquina Hall), by Lyle P. Bartholomew; Building 40 (McKenzie Hall), by Albert Sutton, of Sutton & Whitney; and Building 35 (Breitenbush Hall), by Pietro Belluschi.
