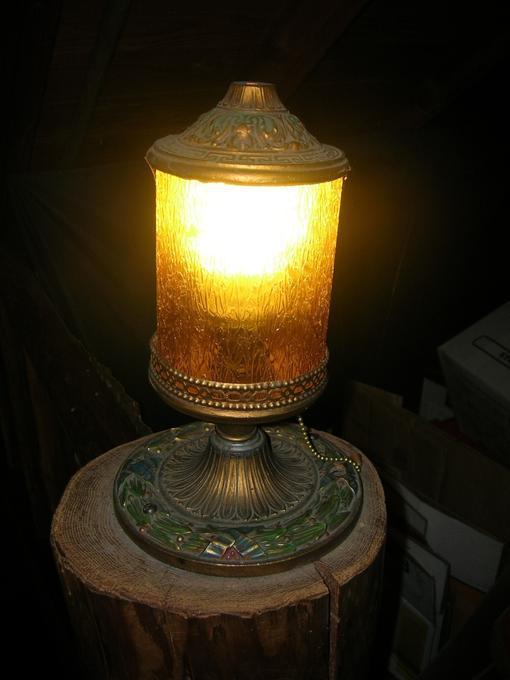Doriot-Rider Log House (Tigard, Oregon)
- Title
-
Doriot-Rider Log House (Tigard, Oregon)
- LC Subject
-
Architecture, American
Architecture--United States
- Alternative
-
Rider Family Cabin (Tigard, Oregon)
Doriot, H. G. and Delpha, House (Tigard, Oregon)
H. G. Doriot House (Tigard, Oregon)
Charles Rider House (Tigard, Oregon)
- Photographer
-
Fahey, Quinn
- Description
-
This image is included in Building Oregon: Architecture of Oregon and the Pacific Northwest, a digital collection which provides documentation about the architectural heritage of the Pacific Northwest.
- View
-
interior: light fixture on newel post
- Temporal
-
1920-1929
- Work Type
-
architecture (object genre)
built works
views (visual works)
interior views
dwellings
houses
architectural element
lighting
lighting fixtures
log construction
- Latitude
-
45.412411
- Longitude
-
-122.81123
- Location
-
Washington County >> Oregon >> United States
Oregon >> United States
United States
- Street Address
-
14850 Southwest 132nd Terrace
- Date
-
1920/1930
- View Date
-
2007-06
- Identifier
-
pna_30098.jpg
- Rights
-
In Copyright - Educational Use Permitted
- Rights Holder
-
Oregon State Historic Preservation Office
- Source
-
Oregon State Historic Preservation Office
- Type
-
Image
- Format
-
image/jpeg
- Set
-
Building Oregon
- Primary Set
-
Building Oregon
- Institution
-
University of Oregon
- Note
-
The house was built as a guest house by H. G. and Delpha Rider in c. 1925. The Riders sold the property to Charles and Alberta Ryder in 1947.
This image was included in the documentation to support a nomination to the National Register of Historic Places, a program of the National Park Service. The image is provided here by the Oregon State Historic Preservation Office and the University of Oregon Libraries to facilitate scholarship, research, and teaching. For other uses, such as publication, contact the State Historic Preservation Office. Please credit the Oregon State Historic Preservation Office when using this image.

