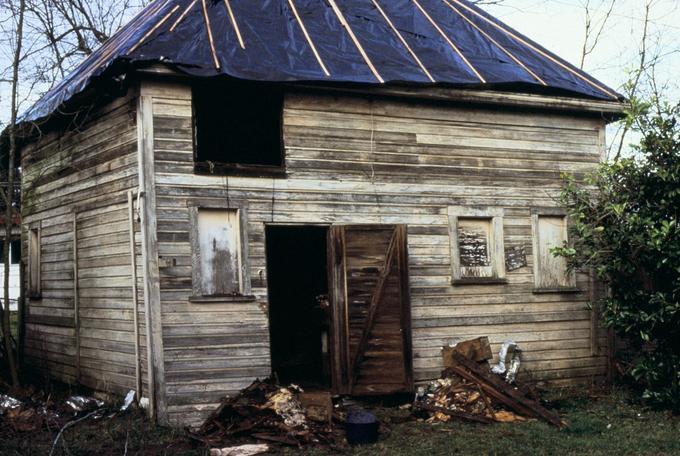Peters, A. V., House. Carriage House (Eugene, Oregon)
- Title
-
Peters, A. V., House. Carriage House (Eugene, Oregon)
- LC Subject
-
Architecture, American
Architecture--United States
- Alternative
-
A. V. Peters House (Eugene, Oregon)
Peters-Liston-Wintermeier House (Eugene, Oregon)
Wintermeier House (Eugene, Oregon)
- Creator
-
Abrams, W. H.
Wallace, Charles H.
- Creator Display
-
W. H. Abrams (builder/contractor, 1843-1915)
Charles Hamilton Wallace (builder/contractor)
- Description
-
National Register of Historic Places (Lised, 1990)
- View
-
exterior
- Provenance
-
Design Library, University of Oregon Libraries
- Temporal
-
1870-1879
- Work Type
-
architecture (object genre)
built works
views (visual works)
exterior views
dwellings
houses
- Location
-
Eugene >> Lane County >> Oregon >> United States
Lane County >> Oregon >> United States
Oregon >> United States
United States
- Date
-
1870
- Identifier
-
pna_16312.jpg
- Item Locator
-
726 AmO Eu42h P44 8
- Rights
-
In Copyright
- Rights Holder
-
University of Oregon
- Type
-
Image
- Format
-
image/jpeg
- Set
-
Building Oregon
- Primary Set
-
Building Oregon
- Institution
-
University of Oregon
- Citation
-
National Register of Historic Places, http://www.nps.gov/nr/
- Note
-
Design of the house is likely Design XII from the book, Village and Farm Cottages: The Requirements of American Village Homes Considered and Suggested, with Designs for Such Houses of Moderate Cost (New York, Appleton, 1856) by Henry W. Cleaveland, William Backus, and Samuel D. Backus.

