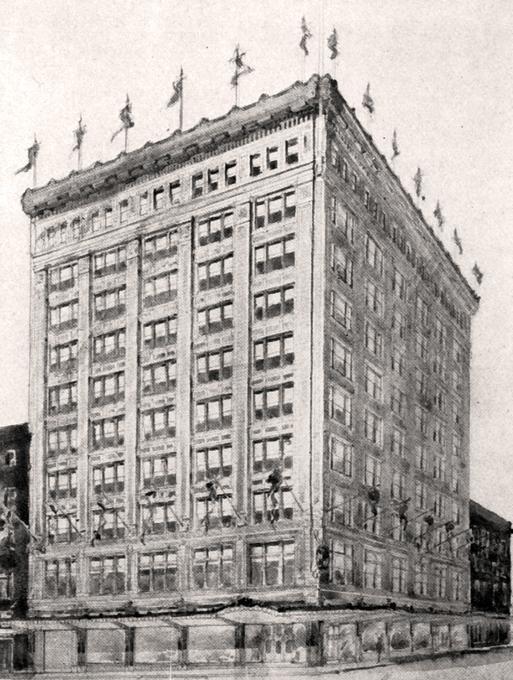Meier and Frank Building (Portland, Oregon)
- Title
-
Meier and Frank Building (Portland, Oregon)
- LC Subject
-
Architecture, American
Architecture--United States
- Creator
-
Doyle, Patterson, and Beach (architectural firm, 1911-1914)
Doyle, Albert E.
Patterson, William B.
- Creator Display
-
Doyle & Patterson (architecture firm, 1907-1915)
Albert Ernest Doyle (architect, 1877-1928)
William B. Patterson (construction superintendent)
- Description
-
National Register of Historic Places, listed 1986
- View
-
exterior: drawing, about 1909
- Provenance
-
University of Oregon Libraries
- Temporal
-
1900-1909
1920-1929
1930-1939
- Work Type
-
architecture (object genre)
built works
views (visual works)
exterior views
facilities, commercial
mercantiles (buildings)
stores
architectural drawings (visual works)
elevations (orthographic projections)
- Location
-
Portland >> Multnomah County >> Oregon >> United States
Multnomah County >> Oregon >> United States
Oregon >> United States
United States
- Date
-
1909/1932
- View Date
-
1909
- Identifier
-
2008_VRC_07782
- Rights
-
In Copyright
- Rights Holder
-
University of Oregon
- Source
-
Portland Architectural Club; Second Annual Exhibition in the Galleries of the Museum of Fine Arts, March 22 to April 10, 1909 . Portland, Oregon: Irwin-Hodson Co., for the Portland Architectural Club, 1909.
- Type
-
Image
- Format
-
image/jpeg
- Set
-
Building Oregon
- Primary Set
-
Building Oregon
- Institution
-
University of Oregon
- Citation
-
National Register of Historic Places, http://www.nps.gov/nr/
- Note
-
The image is from a construction advertisement that has the caption, J. D. Tresham, Mastering Contractor, Plain and Ornamental, 824 E. Salmon St., Portland, Ore."

