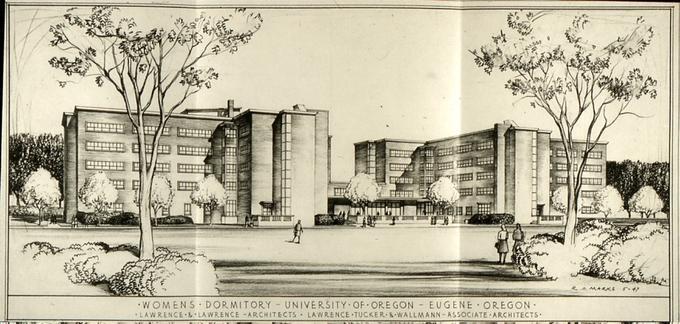Carson Hall, University of Oregon (Eugene, Oregon)
- Title
-
Carson Hall, University of Oregon (Eugene, Oregon)
- LC Subject
-
Architecture, American
Architecture--United States
- Alternative
-
University of Oregon (Eugene, Oregon)
Women's Dormitory, University of Oregon (Eugene, Oregon)
- Creator
-
Lawrence & Lawrence (Portland, Or.)
Lawrence, Ellis Fuller
Lawrence, H. Abbott
- Creator Display
-
Lawrence & Lawrence (architecture firm, 1944-1946)
Ellis Fuller Lawrence (architect, 1879-1946)
Henry Abbott Lawrence (architect, 1906-1967)
- Description
-
This image is included in Building Oregon: Architecture of Oregon and the Pacific Northwest, a digital collection which provides documentation about the architectural heritage of the Pacific Northwest.
- View
-
exterior: preliminary drawing
- Temporal
-
1940-1949
- Work Type
-
architecture (object genre)
built works
views (visual works)
exterior views
universities (buildings)
dwellings
dormitories (buildings)
architectural drawings (visual works)
- Latitude
-
44.045429
- Longitude
-
-123.070533
- Location
-
Eugene >> Lane County >> Oregon >> United States
Lane County >> Oregon >> United States
Oregon >> United States
United States
- Street Address
-
1450 East 13th Avenue
- Date
-
1949
- Identifier
-
pna_99999
- Rights
-
In Copyright - Educational Use Permitted
- Type
-
Image
- Format
-
image/jpeg
- Set
-
Building Oregon
- Primary Set
-
Building Oregon
- Is Part Of
-
University of Oregon (Eugene, Oregon)
- Institution
-
University of Oregon
- Citation
-
Guide to the Ellis Fuller Lawrence Papers , Northwest Digital Archives, http://nwda-db.wsulibs.wsu.edu/findaid/ark:/80444/xv35243
Ellis Lawrence Building Survey, https://scholarsbank.uoregon.edu/dspace/handle/1794/2150
University of Oregon Heritage Landscape Plan, http://uplan.uoregon.edu/projects/HLP_website/hlpsurveyofbldgs.htm
- Note
-
This five-story brick building was constructed as part of a $6 million post-war building program. Named for Luella Clay Carson, Professor of English and Elocution (1888-1909) and Dean of Women (1895-1909), the building was acclaimed as an innovative approach to student housing. Design work began in Feb 1945 and construction ended in Jan 1949. According to the Ellis Lawrence Building Survey, Ellis F. Lawrence approved the preliminary design which was accepted a few days before his death.

